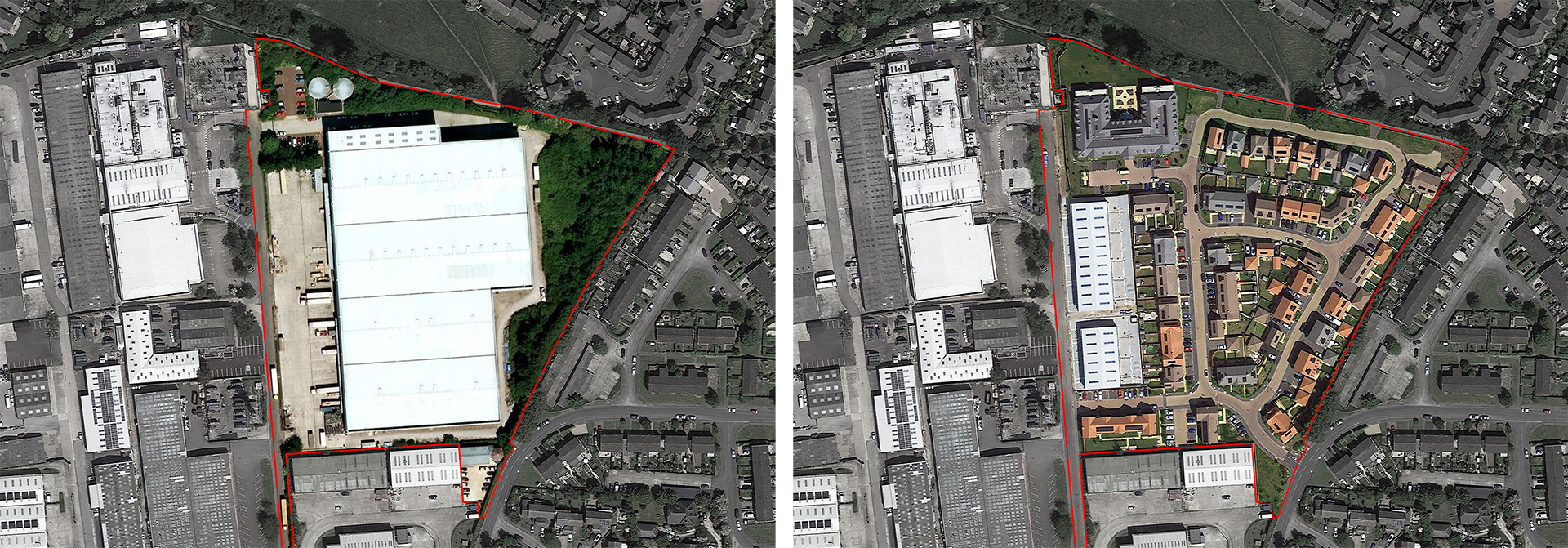Wood Street Village
The site is currently being promoted to Guildford Borough Council as a suitable site for residential development through the site allocations process. Our master plan and concept document allows for a sensitive infill in this picturesque country village.
Walton on Thames
A small underutilised site, within the town centre, that has been subject to three recent planning refusals. Set amongst Preserved Trees and adjacent to a Listed Building, the site presented its planning challenges. Through careful negotiation with the Local Authority we gained a planning consent with local support and under officers delegated powers. The properties have since been built and occupied.
Stalbridge
Lightwood was invited to promote both of these sites in the village of Stalbridge and in doing so developed a very positive working relationship with local councillors and planning officers.
The primary challenge was to assist the local community with the relocation of sporting facilities and to ensure that the village received a substantial amount of affordable housing for local residents. Aside from the practical aspirations of the scheme, landscape impacts and adherence to the form and style of the Conservation Area were paramount.
This scheme proved to be an example of positive working relationships and decisions made around the planning balance.
Claygate
A plot in the very desirable Ruxley Estate with a complex planning history. Refused at appeal several times, Lightwood took over the project and managed to overcome the reasons for refusal by proposing a single 3500ft² house which was carefully designed to remain in keeping with local character whilst also providing enough substance to remain within the definition of local character. The project is currently under construction, due for completion early 2015.
.
Rolls Farm
Mole Valley currently cannot demonstrate a five year land supply and as a result are taking a proactive step in assessing where their green belt boundaries can be changed to release more housing land. Lightwood are currently promoting two parcels of land at Rolls Farm and have submitted a comprehensive proposal to the local planning authority and the local Neighbourhood Planning Group. Our proposal provides a natural extension to the settlement and demonstrates deliverability with local character in mind.
Burton End
Set within the grounds of a very historic statutory listed building in Cambridge, we knew from the outset that this project would present interesting planning challenges. By bringing conservation experts and archaeologists into the Appeal process we successfully were awarded planning consent by the Planning Inspectorate. As a result planning was awarded for a carefully designed house, conforming to the design influences of local character.
Hampton Court
Awarded planning consent by the Planning Inspectorate, this site prompted over scrutiny by the local planning authority because of its sensitive location and the conservation area. The resulting built houses are an example of exceptional design which through a combination of carefully chosen building materials and incorporation of local features, fit perfectly within their context. Very attractive exteriors and the internal layouts conforming to modern demands and the inclusion of high technology infrastructure resulted in both houses selling off plan.
Tuburan
We were asked by the owner of a 420 hectare property in Cebu, Philippines to masterplan a concept that would be appropriate set within a world heritage butterfly sanctuary and adjacent to a National marine reserve. It is the first international project that we have undertaken and we were interested by the status of the land, the protection and constraints, the benefits it would bring the local community and the town and the challenge that we would face designing a new town in within a country that is experiencing rapid economic growth and political stability. Apart from the design and planning challenges we are also project managing investment partnerships.
Richmond
Close to the Park and set within the high value roads is a unique plot which we assembled by bringing in neighbouring properties. The planning challenge was to overcome a new local plan policy which seeks to protect gardens from development. The appeal case was complex and drew on several of our practitioner’s experience which ultimately focused on undermining the validity of the Local Planning Authority’s Planning Policy. The Planning Inspectorate supported our case that the land is developable for housing.
Wallingford
We were retained by the land owner to pursue a change of use in planning for a mixed use development. A large and complex site the cornerstone of this project was demonstrating the economic viability of both the existing property (which was Habitat’s main distribution warehouse of some 158,000 sq ft) and the viability of any commercial replacement. The scheme was unanimously approved by the South Oxfordshire District Council Planning Committee.
The scheme was developed by David Wilson Homes.




